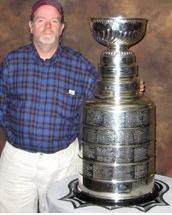Rachel reminded me of the utility work that I've done. I still need an electrician to pull the wire for the supply lines, and I need a plumber to weld the propane line segments together; as well as splicing the additional pex line for water.
I also ran a phone/data line between the new house and the current building we're living in. This will allow for digital phone service between the houses, as well as a network line to hook up a couple of IP cameras out in the house. I currently have 3 of them that aren't being used (they were once used but the old network line was cut multiple times because of carelessness in mowing and weed eating; I gave up after splicing a second time).
This new line is buried and inside conduit, so it wont have problems that the old one had.
That work was done. The network line isn't quite to the old house yet, but it's waiting inside the well house (shed) and I'll finish hooking that line up in a week or so)(for now, it's protected from the weather).
Yesterday, Rachel helped me a lot. I work so much better when she's working with me. It's not so much that I need the extra physical labor (although there are jobs where I wish I had an extra man to pawn it off on). It's more that I like bouncing ideas off her and getting her input on the best option to take on certain things. In building this house, we figure it out sometimes as we go. It's not just building from a plan. We're doing some engineering from time to time; figuring out routes to take utilities, sometimes through the floor (sub-slab), which means I need her ideas.
Anyway, yesterday she decided to help. I used the tractor and dug out a 48 inch wide trench about 16 inches deep, across the great room module, and then we used shovels to get the trench the rest of the way into the hvac room. This trench is for earth tubes (see http://www.thenaturalhome.com/earthtube.htm and http://www.tech-faq.com/earth-cooling-tubes.shtml). We will have four coming in from beneath the pasture, and four coming back into the house. It'll be a closed-loop system for circulating air through; warm air will be send into the pipes beneath the pasture, cooling below 60° and then returning into the house to be circulated through, much like an HVAC system. In our case, instead of a central HVAC system, we will have a central air filter/purifier and circulation system.
Anyway, those pipes are 4inches in diameter each. We actually will have a fifth pipe, but that's for the garage. We have one going into the garage and a return that leaves the garage going back beneath the pasture.
Rachel helped me figure out where the four coming into the house will travel benearh the floor, and then how to get the return air from the rooms of the house and get them back out of the house. We know the one from the great room will leave from the west side of the great room, so planning that tube was easy. 3 more had to be figured out, and if it hadn't been for Rachel's motivation, I probably would've waited longer to get this task done.
We went to the store and spent a couple of hundred dollars on materials, and then when I get the chance, I'll finish setting up the pipe in the floor. We have the trenches deep enough that crossing them with electrical and phone lines (in order to get into conduit/outlet boxes that are already in the concrete walls) in the floor.
Anyway, after all that progress, it ground to a halt because we spent the bulk of today working on things other than the house. At least I got that work done though.
